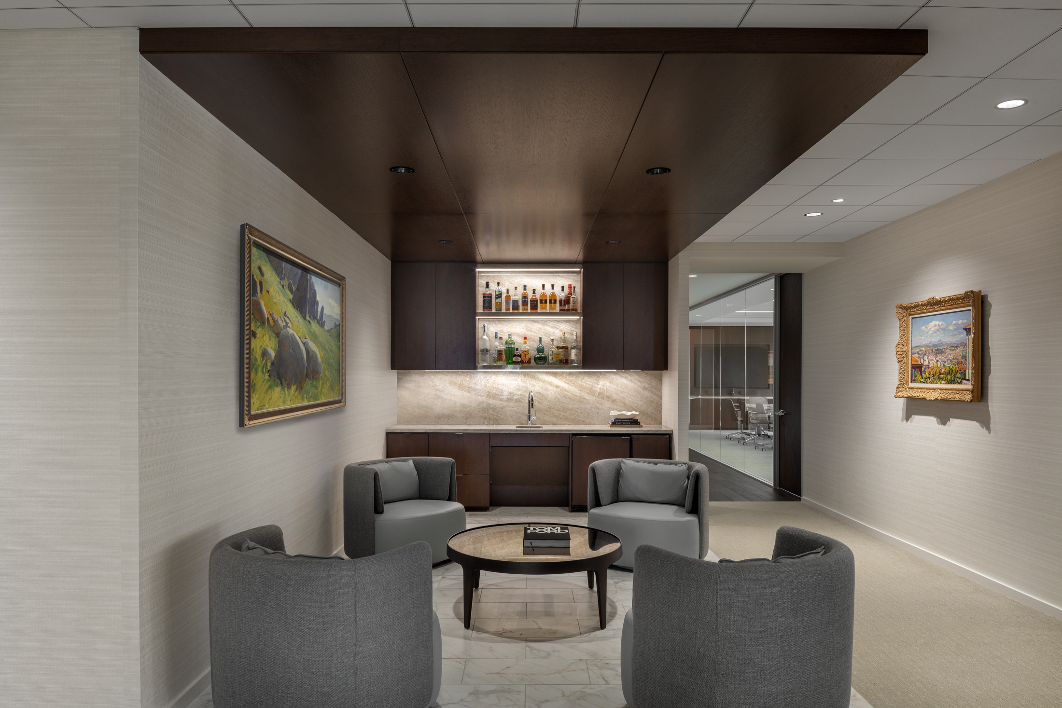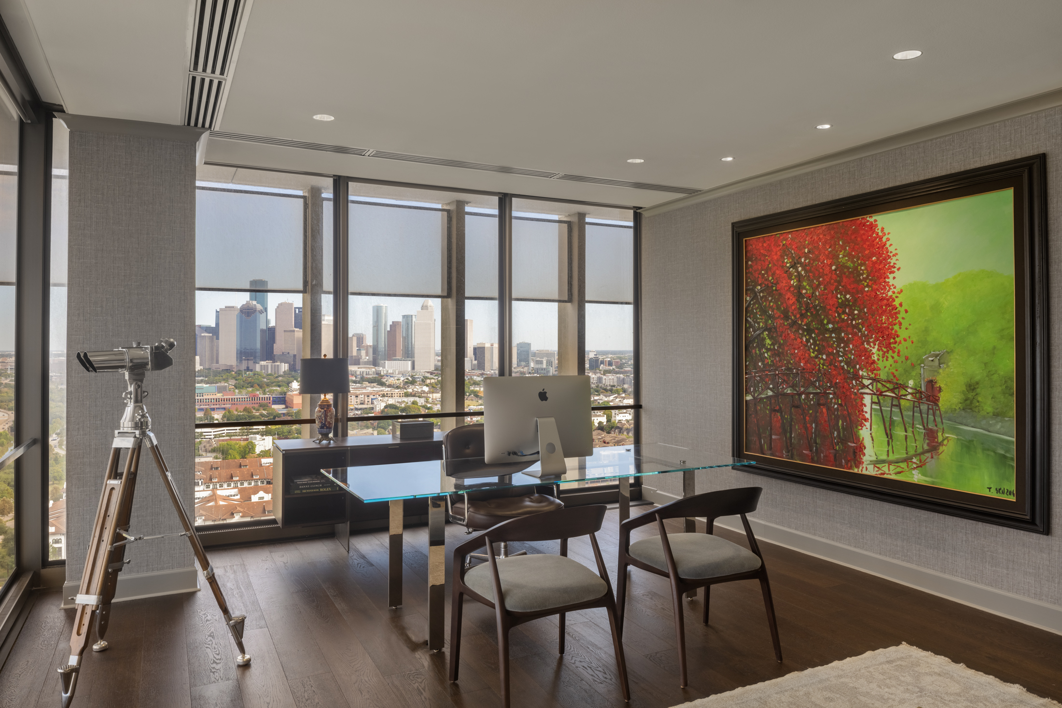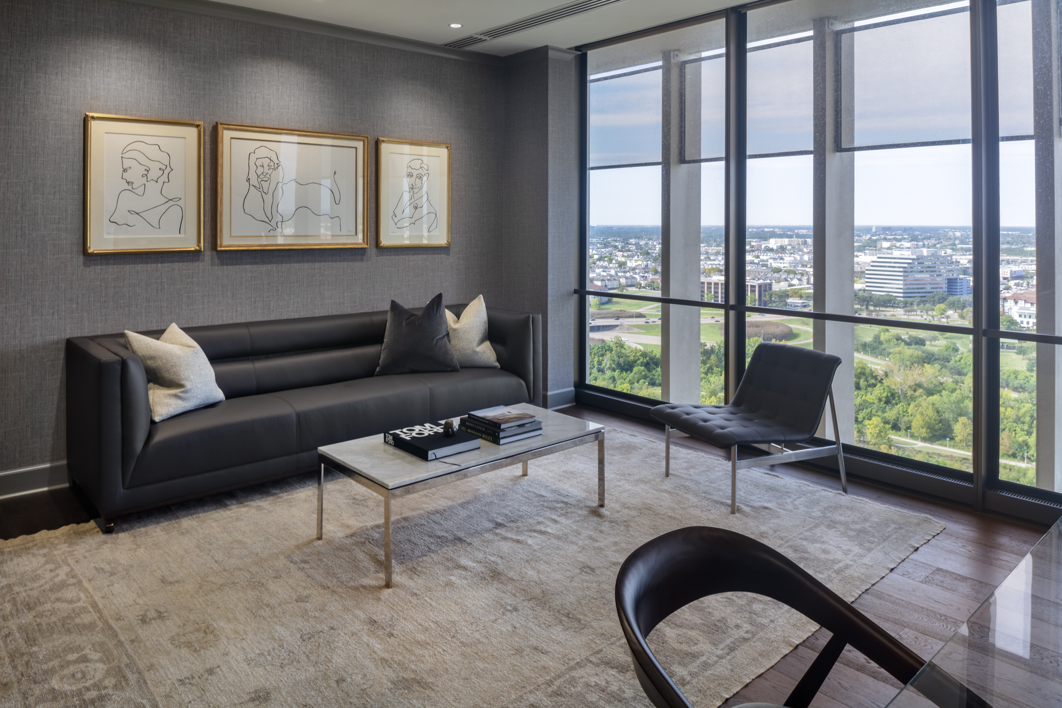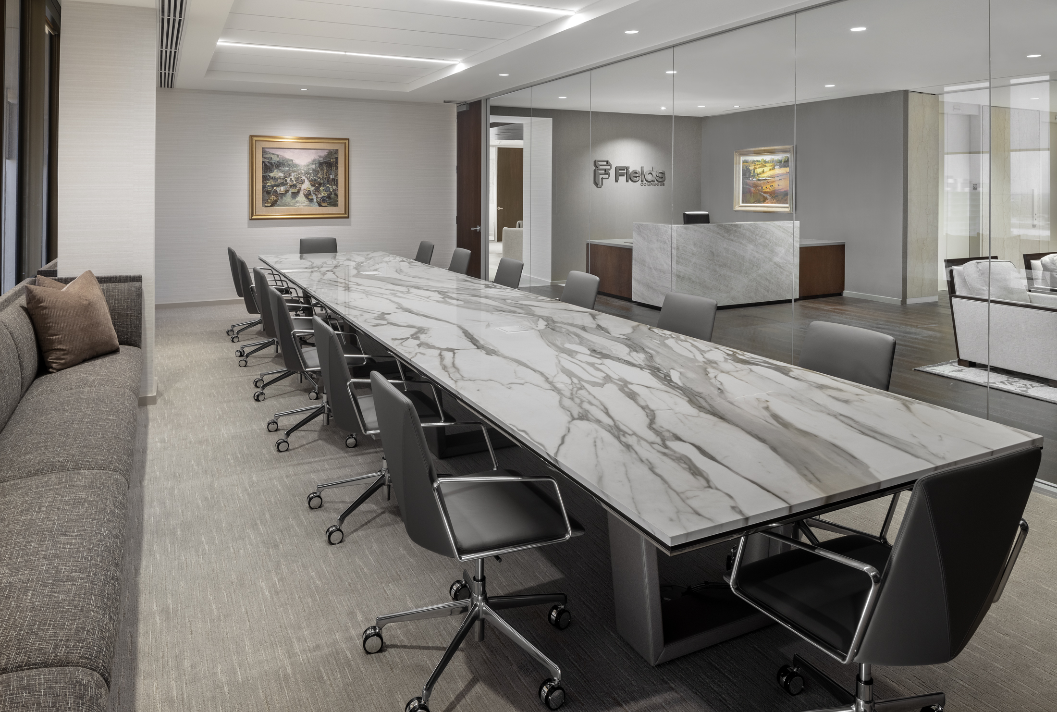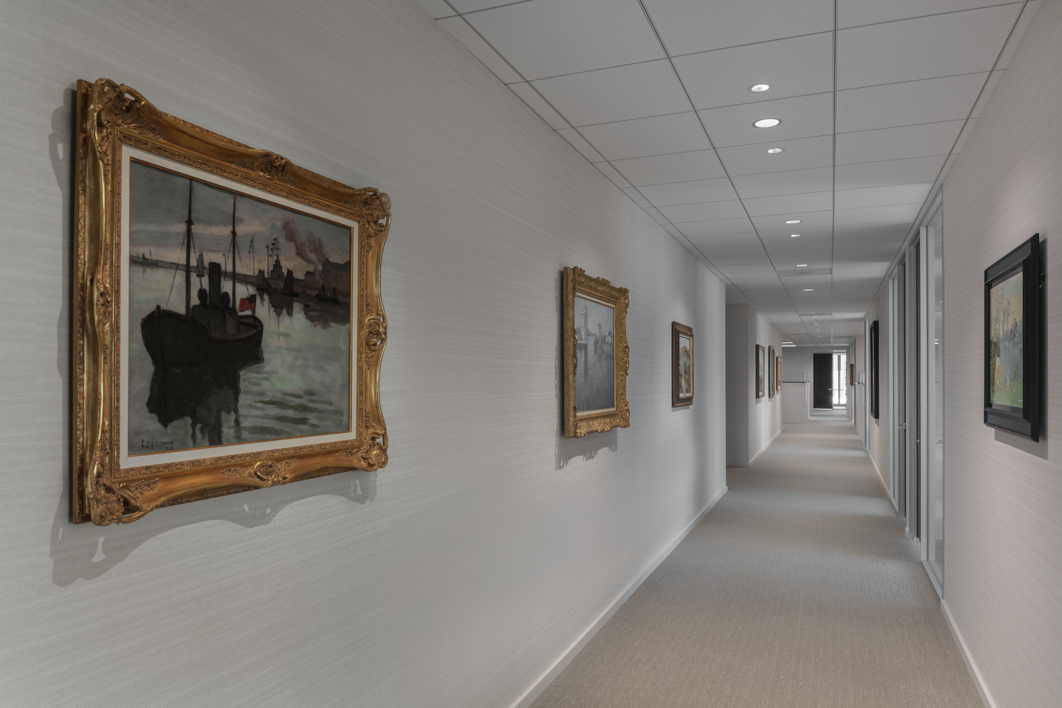O’Donnell/Snider completed JD Field’s new headquarters, which overlooks the Allen Parkway dog park and fountains; their new offices feature a timeless neutral palette that will endure for years.
The new layout captured the client’s vision of incorporating collaboration spaces and views of the outside for all. The perimeter offices contain interior glass walls, allowing everyone access to the 20th-floor skyline views. A large conference room provides a formal meeting space, while the new large breakroom allows casual meetings over lunch. The reception area and CEO’s office feature wood floors, while employees get to relax at the end of the day in an inviting bar with a wood ceiling treatment on one end of the office. The east side of the suite provides large bullpen areas for hoteling, available when employees from the satellite manufacturing offices occasionally come in. Blocking reinforced the walls where art collected over 35 years was hung.
Exceptional team synergy, design, and communication kept this project on schedule and budget.


