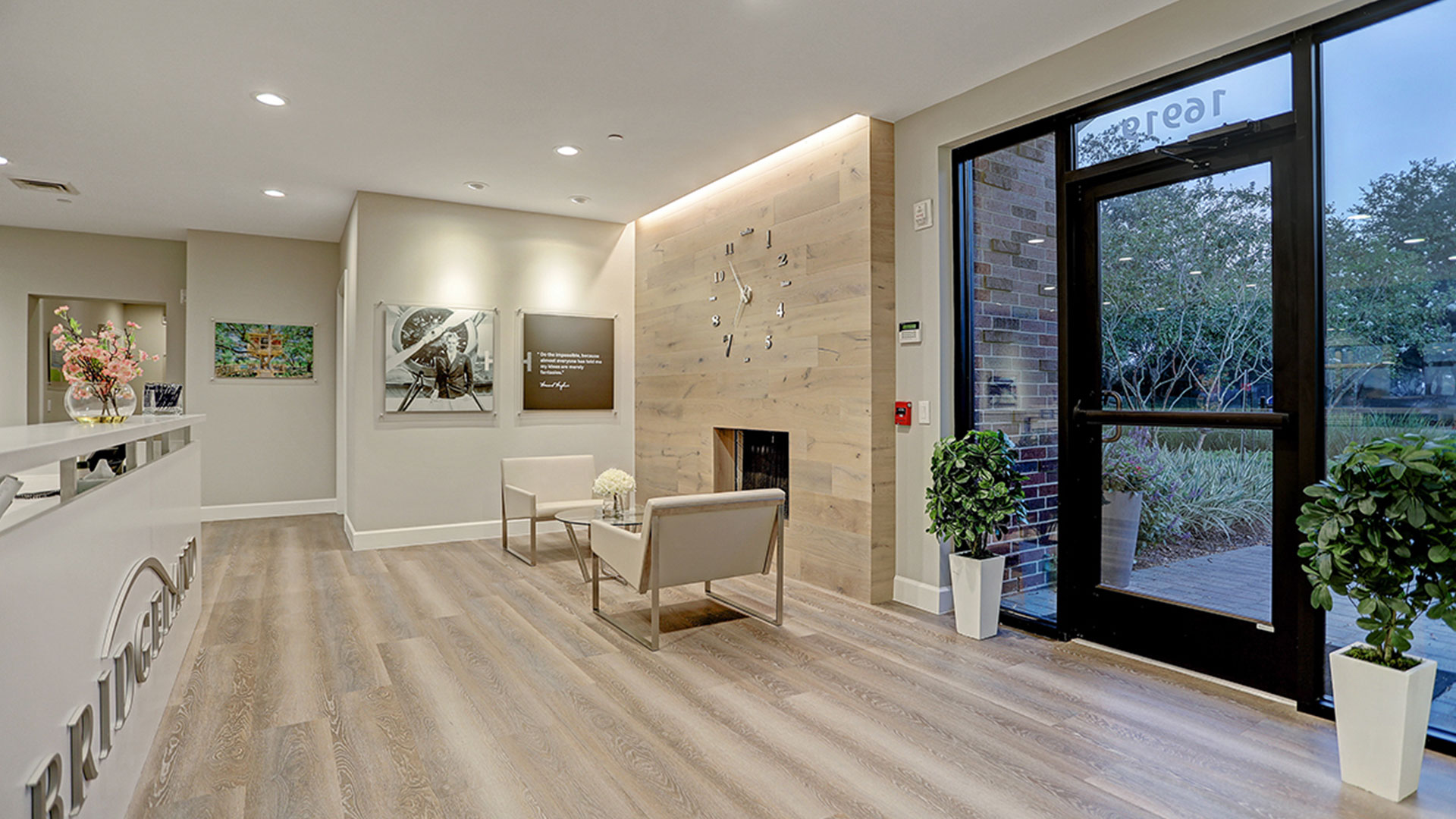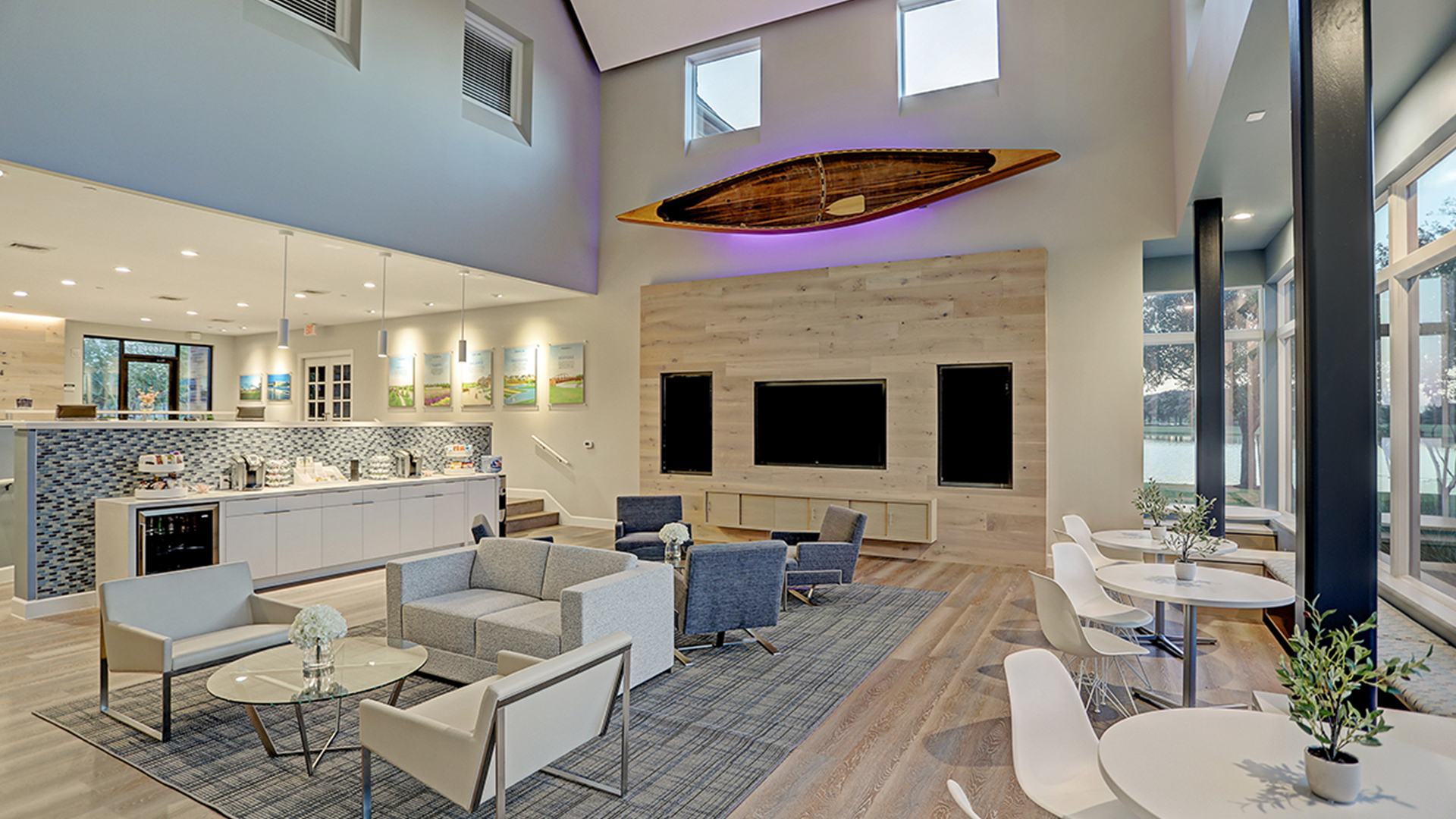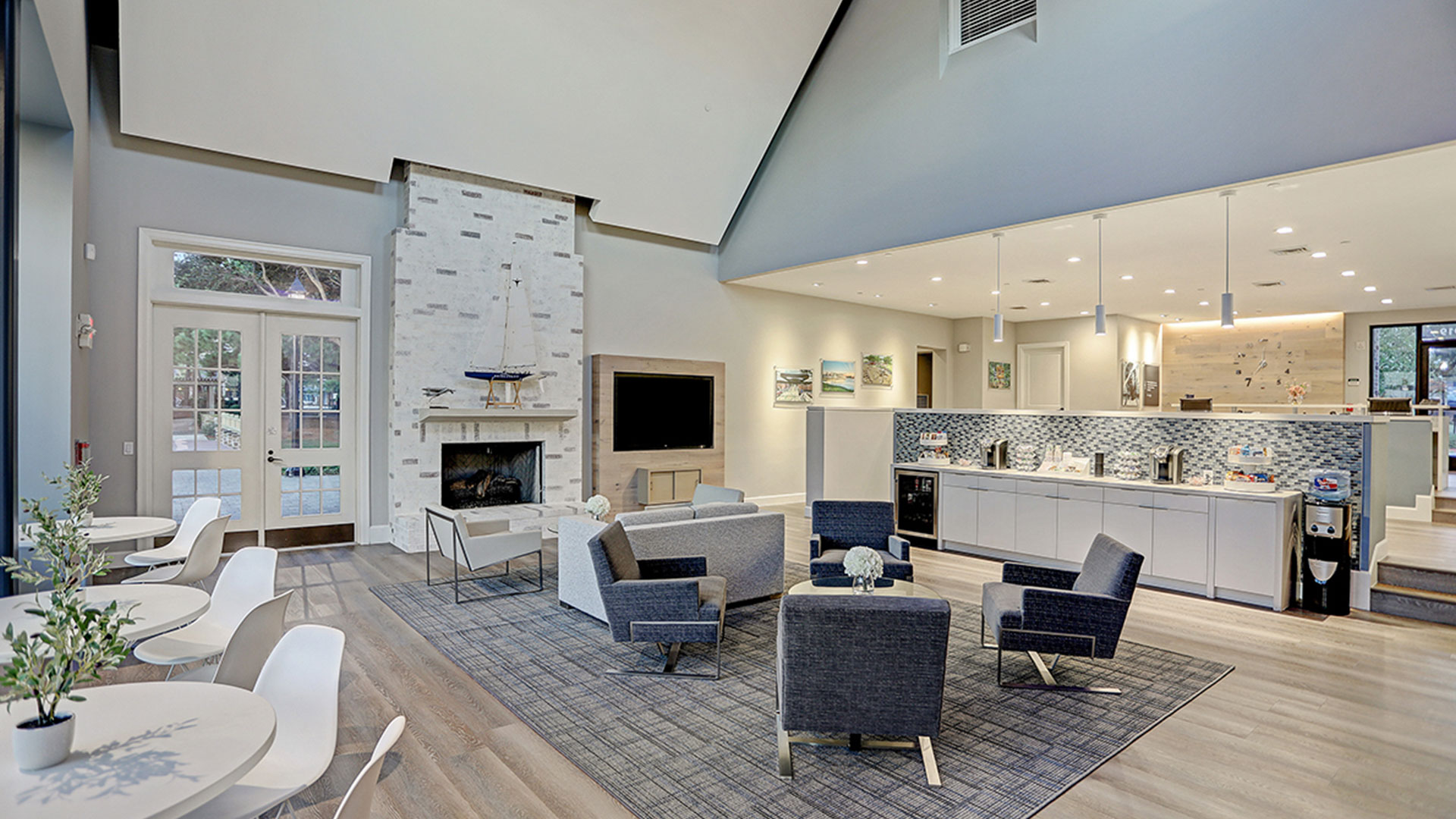OSC collaborated with Studio RED architects to perform a complete demolition and build back of all interiors ad added new service amenities. The center was reborn with a modern and sleek design with abundant natural light. This project was completed while fully occupied and operational and, thus, had to be phased to allow employees to maintain open work hours during duration. Interestingly, a large canoe was suggested from the design team to be incorporated into the space as an accent art piece. OSC designed special brackets to hold its added weight. The project was delivered on time and on budget. Other project highlights included:
- Millwork throughout first floor for display inclusive of a sleek reception desk
- Lime washed brick at fireplaces to brighten the space
- Renovations of lighting on hard ceilings, LVT replaced flooring and mecoshades installed on all windows




