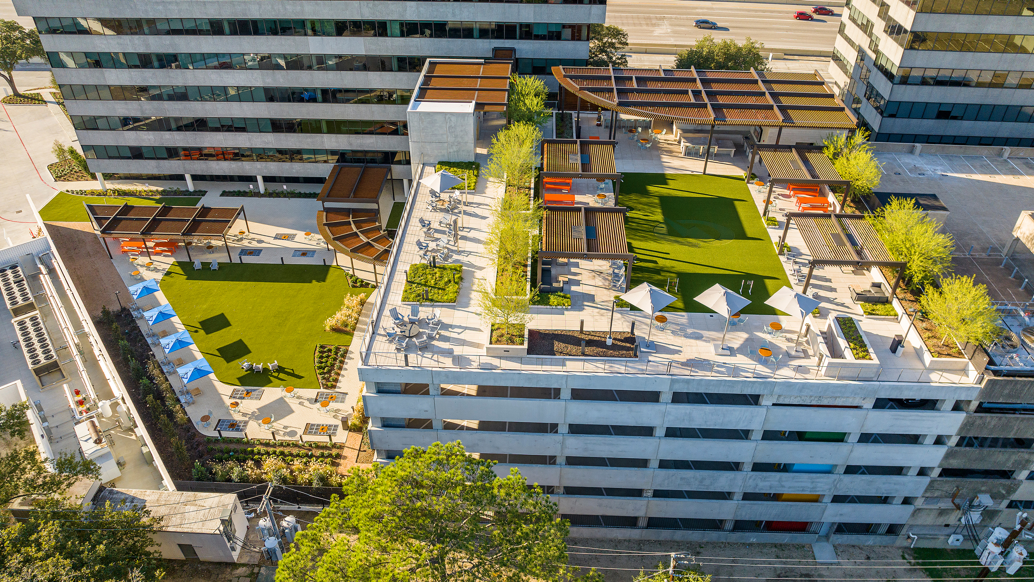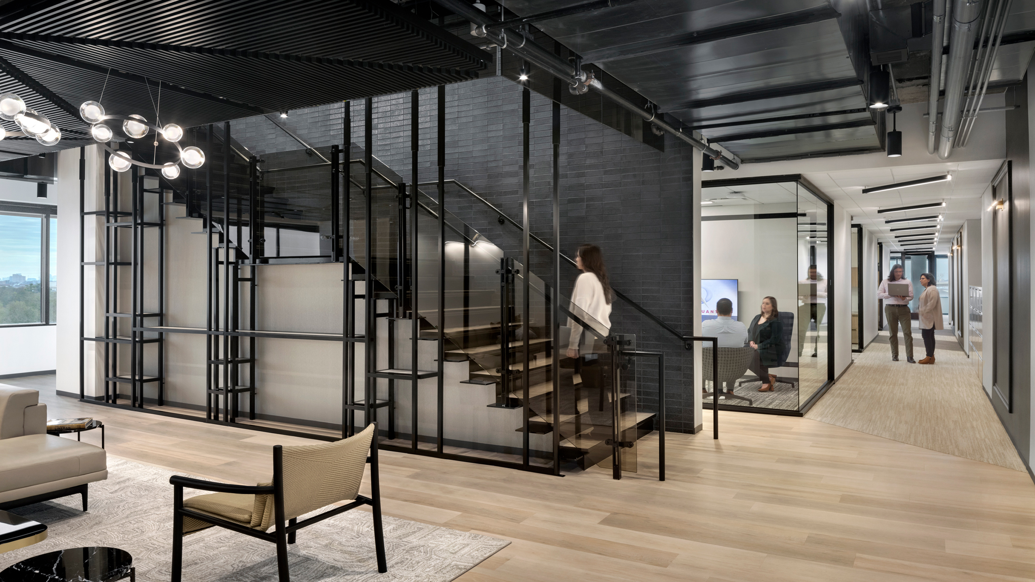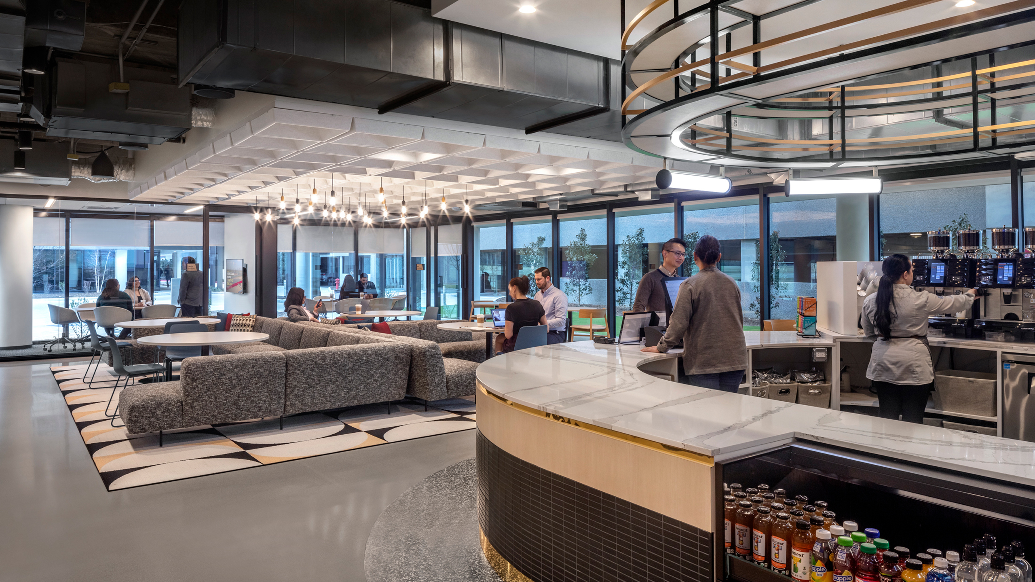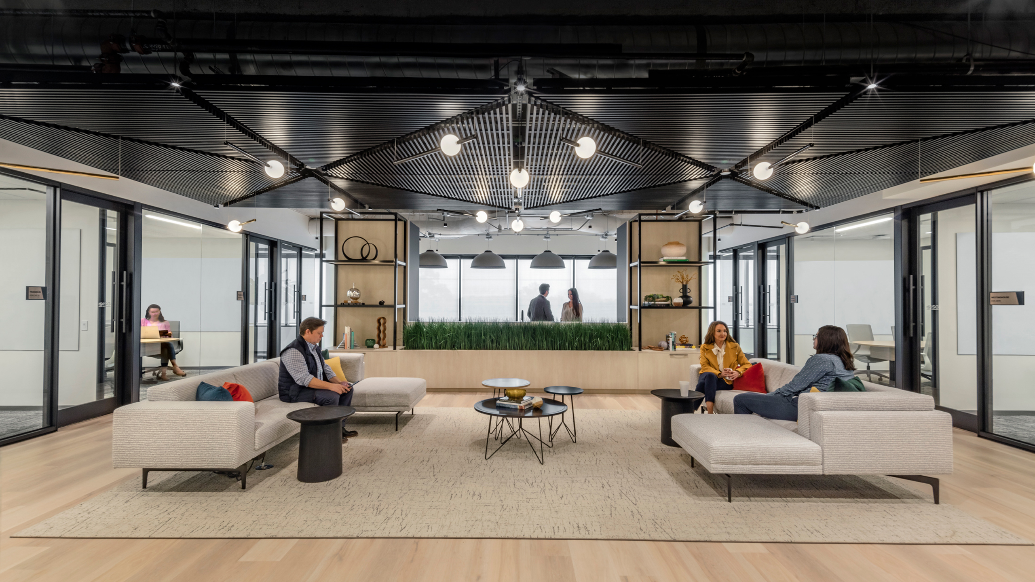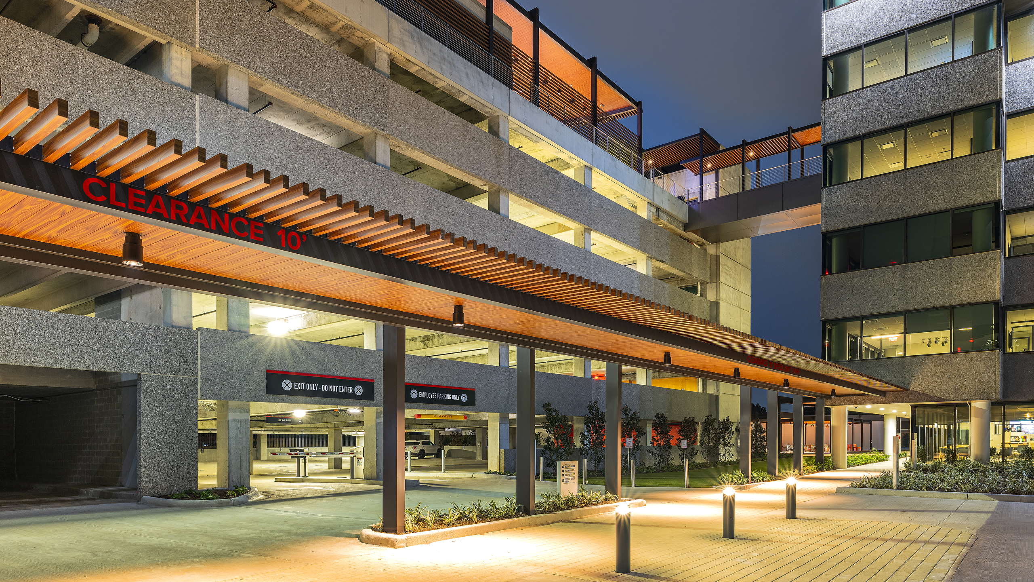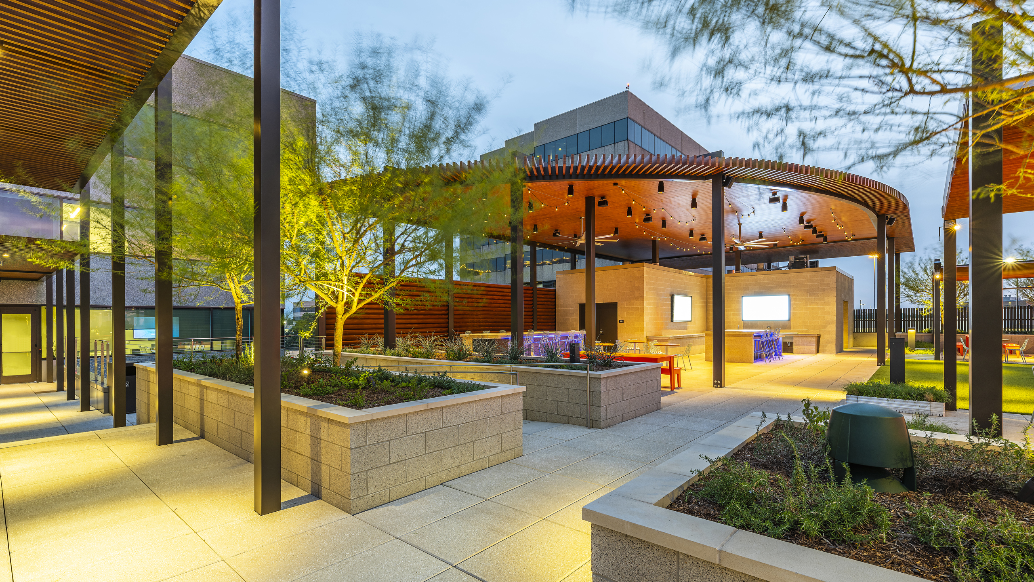OSC was selected by a confidential energy firm client to do a major renovation of twelve floors within two adjacent buildings, including an attached skybridge and parking garage. OSC demolished each floor, taking the spaces to white box stage. Simultaneously, the existing parking garage was taken down, and a ground up new structure was built in it’s place. The two buildings are accessible to each other through an interconnecting skybridge covered by an awning. Unique features of the new campus include employee amenities on the first floor, including a fitness center. On the other floors there is a conference center, board room, executive offices, open workstations and other support areas. The finished garage features a rooftop deck with an outdoor kitchen, lounge seating, shade structures, an event lawn, and landscaping throughout. This entertainment deck is accessible by patrons via the interconnecting skybridge. This project has received LEED Certified rating.


