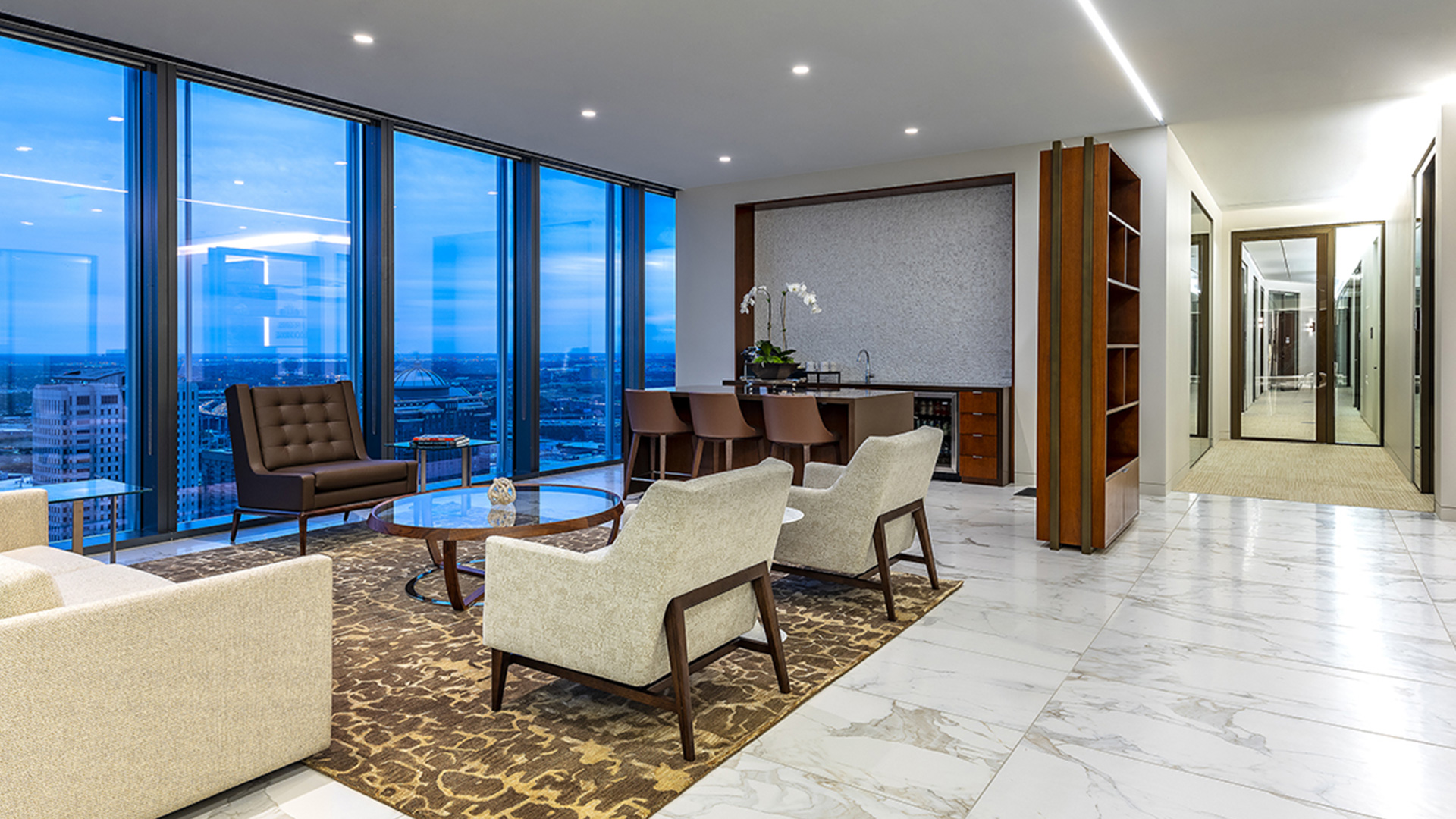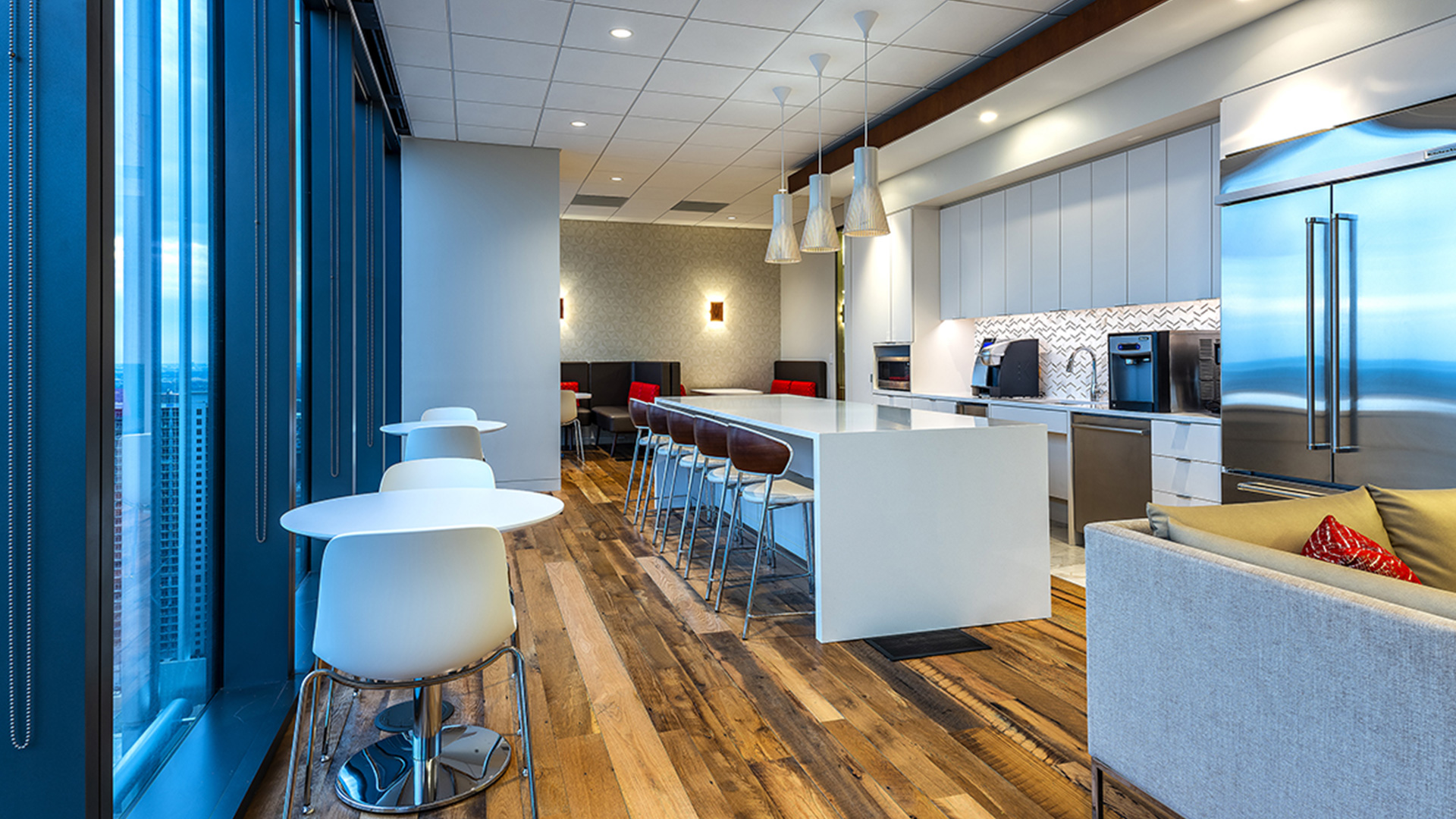When choosing to relocate their offices, team OSC was on-boarded early based on fee and general conditions to deliver a first generation build out for their office. Construction will include 23 offices, four conference rooms, an integrated VTC room, two huddle rooms and a presentation conference area with open reception space. space. Project highlights include:
- MAARS demountable office fronts and premium millwork
- Raised floor for under floor air flow
- Stone slabs and leather feature walls. Stone flooring throughout reception and common areas. Reclaimed wood flooring in breakrooms.
- High security card reader access to all entries




